23506 Sylvan Street, Woodland Hills, CA 91367
-
Listed Price :
$1,699,000
-
Beds :
4
-
Baths :
5
-
Property Size :
2,580 sqft
-
Year Built :
1959
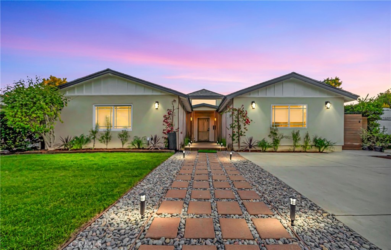
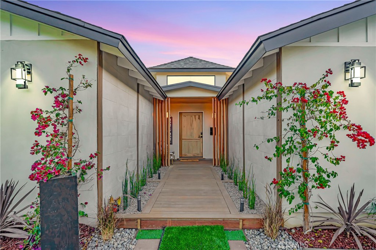
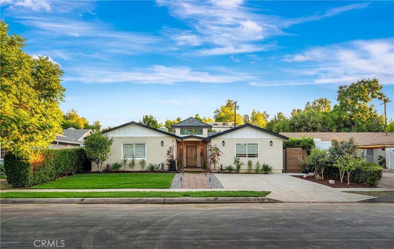
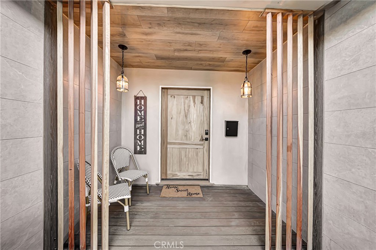
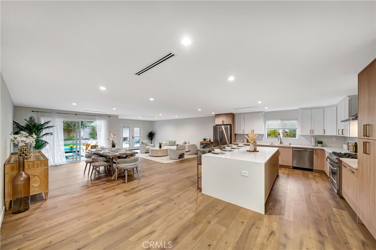
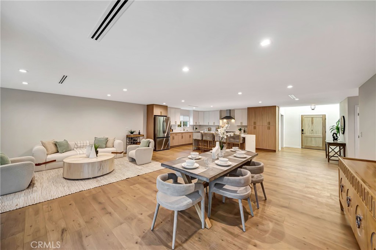
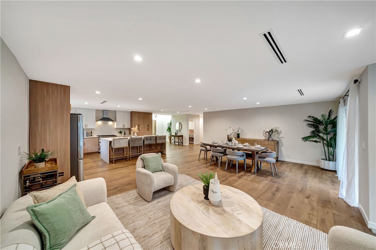
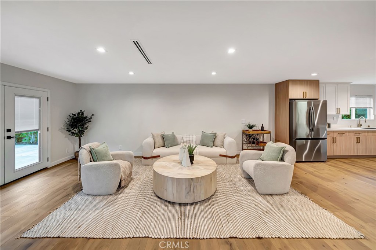
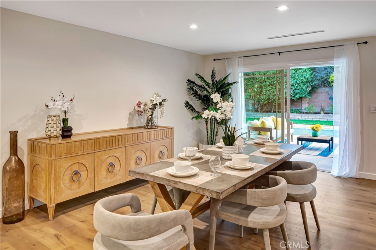
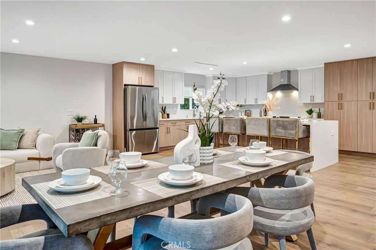
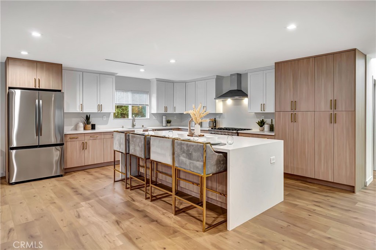
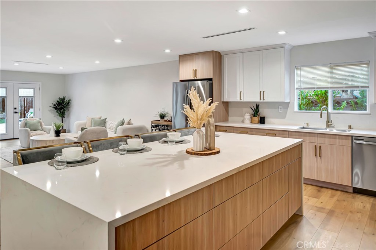
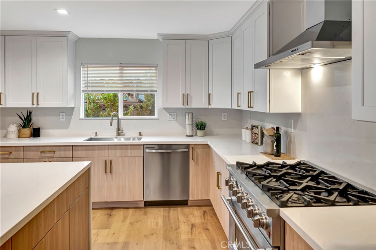
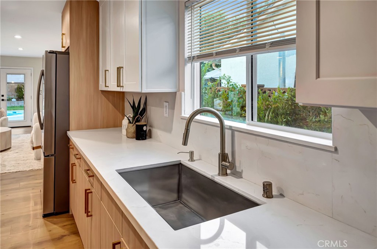
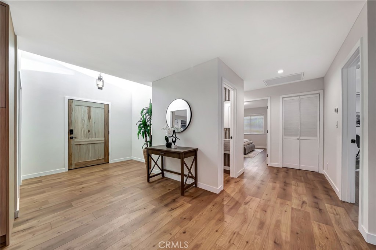
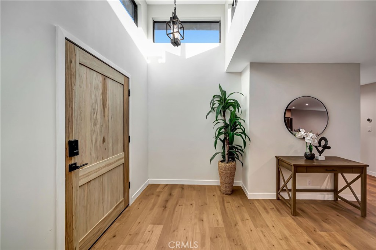
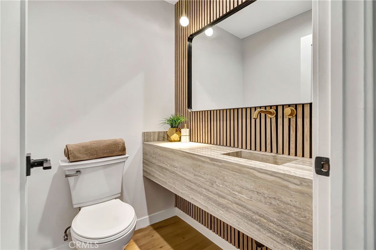
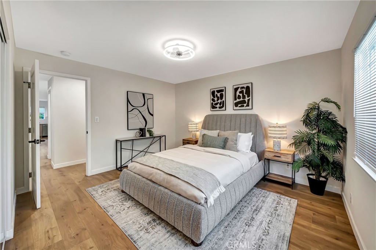
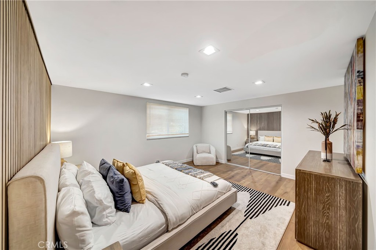
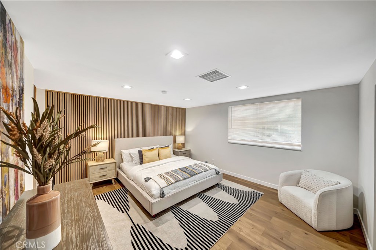
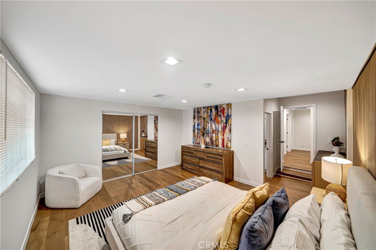
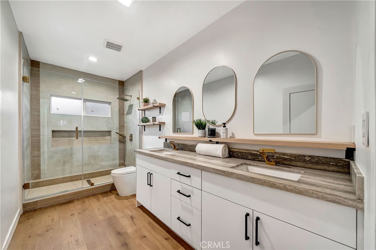
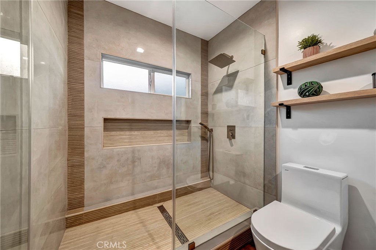
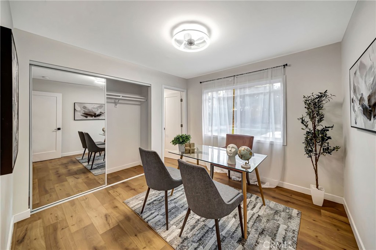

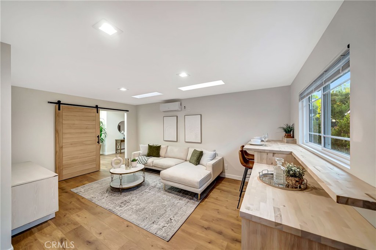
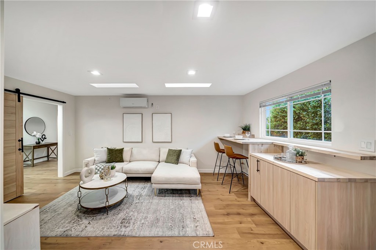
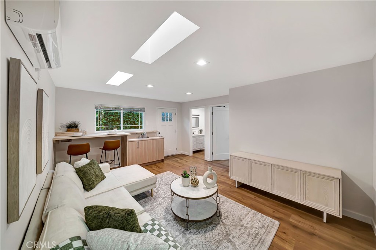
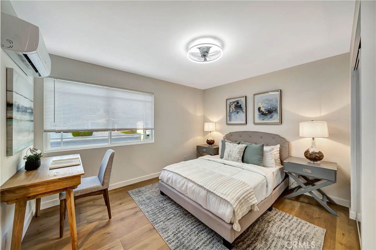
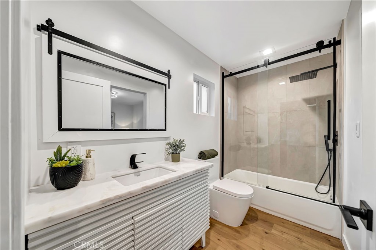
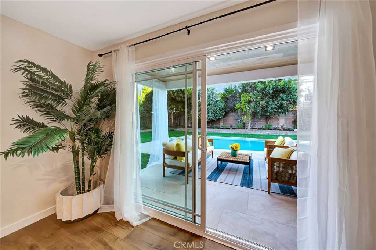
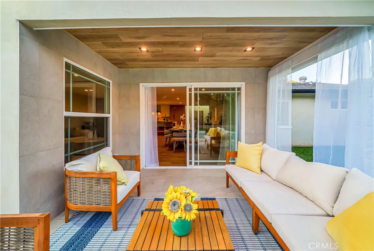
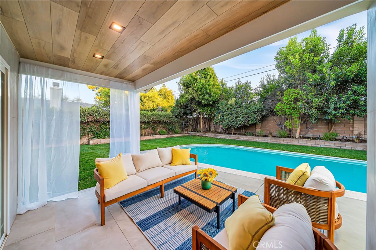
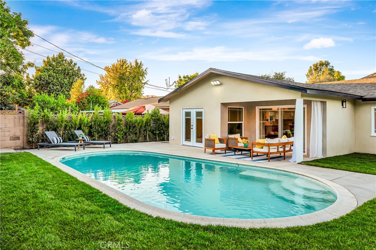
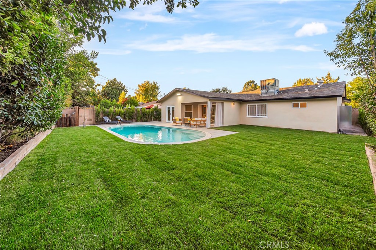
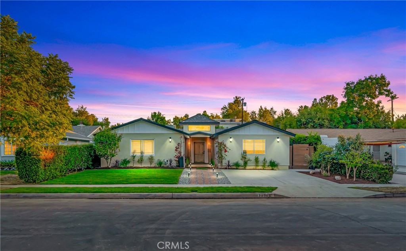
Property Description
Expanded and Remodeled to Perfection! This stunning single-story home in a prime Woodland Hills neighborhood has been completely transformed, with approximately 1,000 sq ft added to create an extraordinary living experience. Now boasting 2,500 sq ft of thoughtfully designed space, this home is nestled on a lush, secluded lot in a highly sought-after area with award-winning schools.
The property offers unparalleled privacy and comfort. It features four spacious bedrooms, each with its own en-suite bathroom. The open-concept layout seamlessly connects the family room, dining area, and gourmet kitchen, making it perfect for entertaining or everyday living. The dining room enjoys its own distinct space while maintaining flow with the rest of the home.
The chef’s kitchen is a masterpiece, featuring custom cabinetry, quartz countertops, a large island, and top-of-the-line stainless-steel appliances, including a 36" gas range and a three-door refrigerator.
The primary suite is a true retreat, offering a spa-inspired bathroom with dual vanities and an oversized shower. Each additional bedroom is equally impressive, with its own full bathroom. One of these bedrooms is part of a JADU (Junior Accessory Dwelling Unit)—a self-contained apartment with a separate entrance, ideal for guests, in-laws, or even as an income-generating rental.
Step outside to your private backyard oasis, featuring a remodeled, heated pool and a spacious patio perfect for relaxation and entertainment. Large sliding glass doors create a seamless indoor-outdoor flow, expanding your living space into the serene outdoors.
This home has been extensively upgraded with a new roof, plumbing, electrical, HVAC, and more, offering worry-free living for years to come. Every detail reflects sophistication and pride of ownership, from the timeless design to the high-quality finishes throughout.
Located minutes from premier shopping, dining, and entertainment, this Woodland Hills gem is the epitome of luxury and convenience. Don’t miss your chance to own this meticulously expanded and remodeled property—schedule your private showing today!
Interior Features
| Laundry Information |
| Location(s) |
Washer Hookup, Gas Dryer Hookup, Laundry Room |
| Kitchen Information |
| Features |
Galley Kitchen, Granite Counters, Kitchen Island, Kitchen/Family Room Combo, None |
| Bedroom Information |
| Features |
All Bedrooms Down, Bedroom on Main Level |
| Bedrooms |
4 |
| Bathroom Information |
| Features |
Bathroom Exhaust Fan, Bathtub, Dual Sinks, Granite Counters, Humidity Controlled, Low Flow Plumbing Fixtures, Linen Closet, Quartz Counters, Stone Counters, Remodeled |
| Bathrooms |
5 |
| Flooring Information |
| Material |
Laminate, Tile |
| Interior Information |
| Features |
Breakfast Bar, Ceiling Fan(s), Separate/Formal Dining Room, Eat-in Kitchen, Granite Counters, In-Law Floorplan, Living Room Deck Attached, Quartz Counters, Stone Counters, Recessed Lighting, Wood Product Walls, All Bedrooms Down, Bedroom on Main Level, Galley Kitchen, Main Level Primary |
| Cooling Type |
Central Air, ENERGY STAR Qualified Equipment, Wall/Window Unit(s), Attic Fan |
Listing Information
| Address |
23506 Sylvan Street |
| City |
Woodland Hills |
| State |
CA |
| Zip |
91367 |
| County |
Los Angeles |
| Listing Agent |
Lilach Depas DRE #01969911 |
| Courtesy Of |
Equity Union |
| List Price |
$1,699,000 |
| Status |
Active Under Contract |
| Type |
Residential |
| Subtype |
Single Family Residence |
| Structure Size |
2,580 |
| Lot Size |
7,566 |
| Year Built |
1959 |
Listing information courtesy of: Lilach Depas, Equity Union. *Based on information from the Association of REALTORS/Multiple Listing as of Jan 5th, 2025 at 7:53 PM and/or other sources. Display of MLS data is deemed reliable but is not guaranteed accurate by the MLS. All data, including all measurements and calculations of area, is obtained from various sources and has not been, and will not be, verified by broker or MLS. All information should be independently reviewed and verified for accuracy. Properties may or may not be listed by the office/agent presenting the information.




































