4415 Deodar Drive, Yorba Linda, CA 92886
-
Listed Price :
$3,950,000
-
Beds :
5
-
Baths :
5
-
Property Size :
5,994 sqft
-
Year Built :
1990
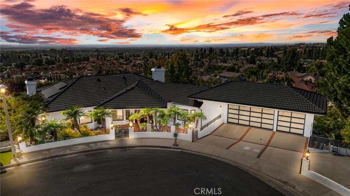
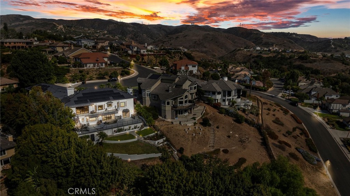
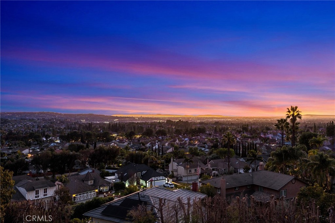
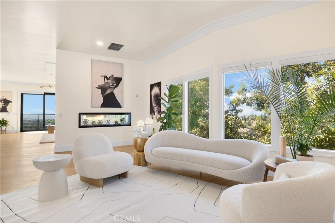
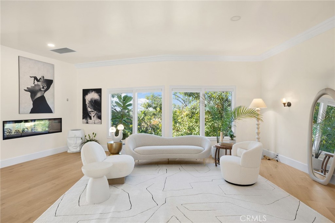
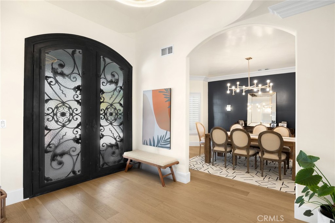
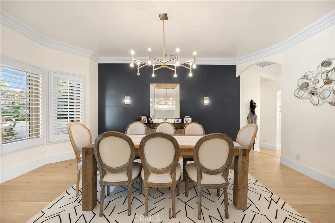
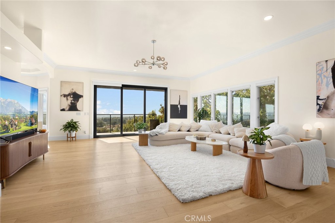
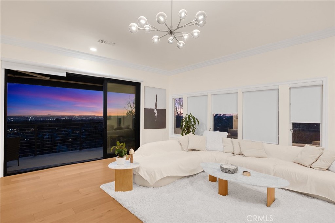
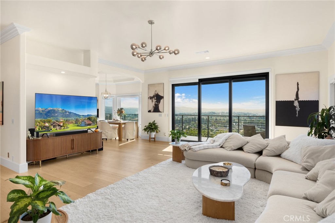
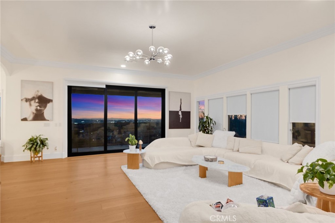
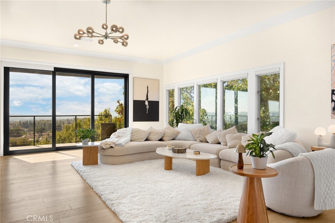
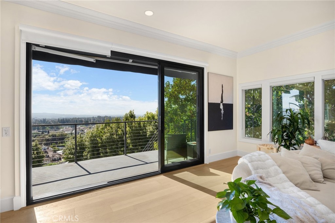
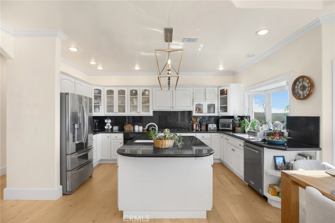
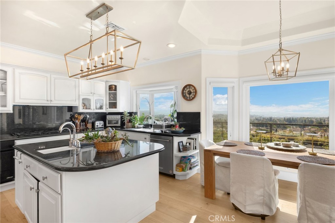
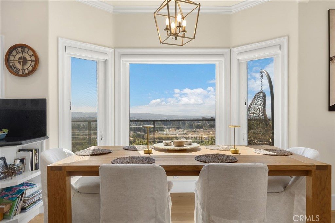
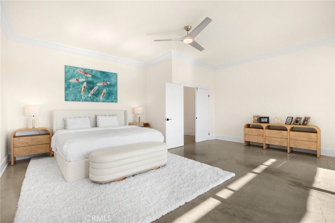
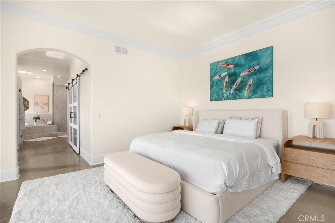
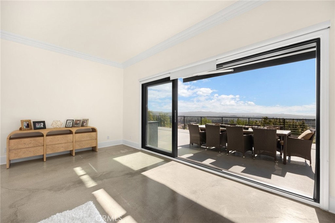
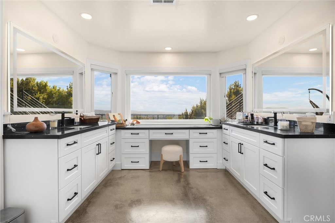
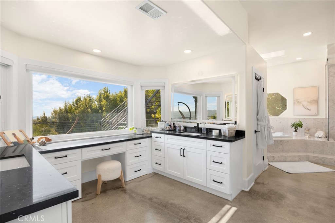
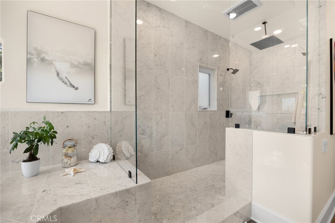
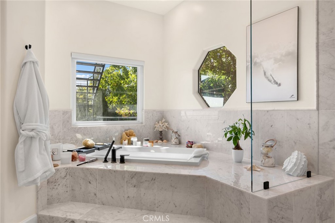
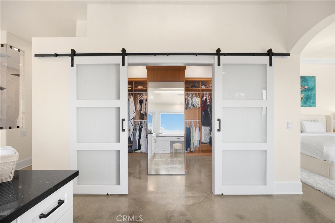
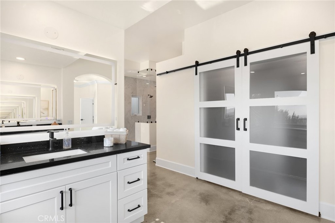
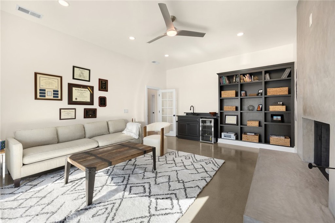
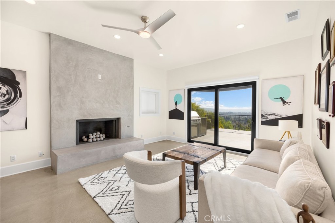
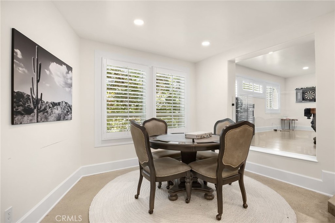
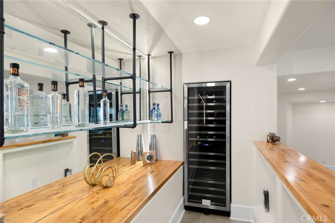
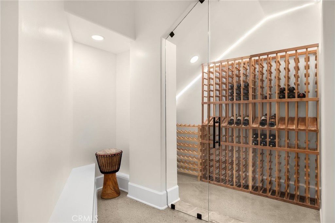
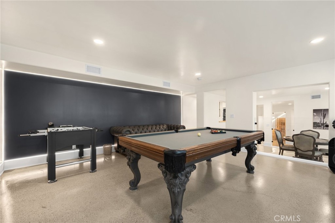
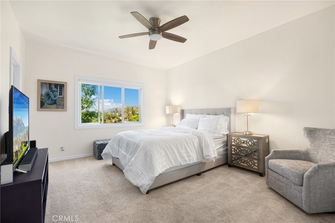
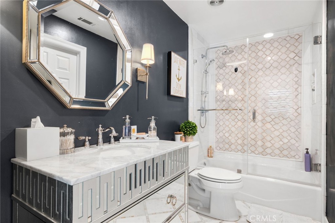
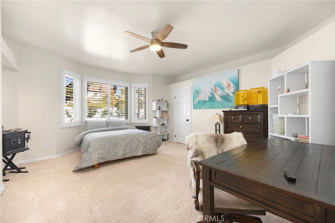
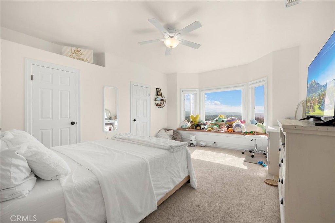
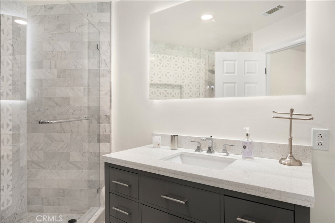
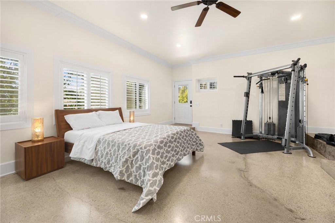
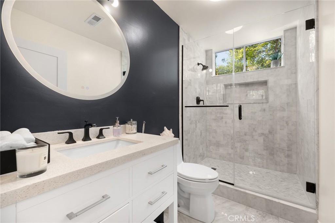
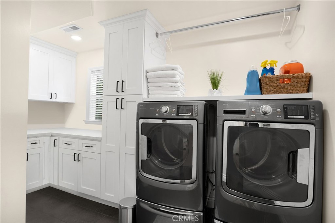
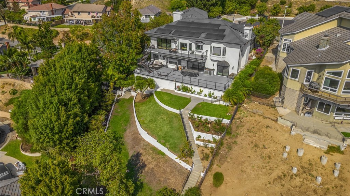
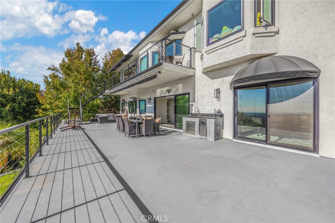
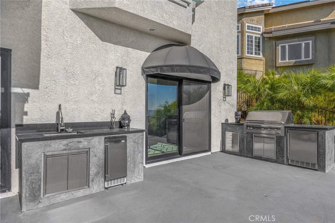
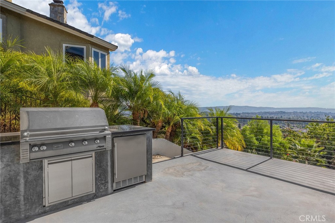
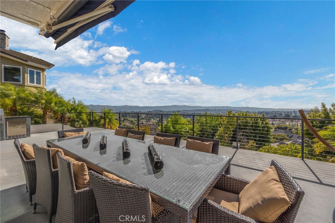
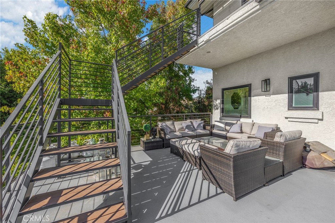
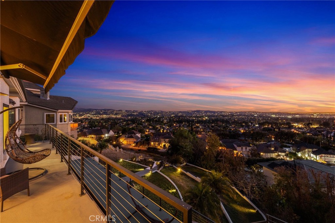
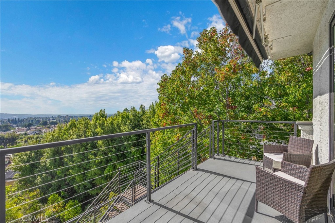
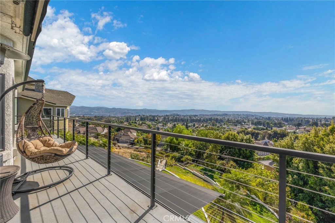
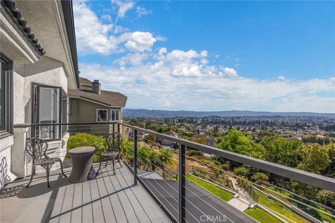
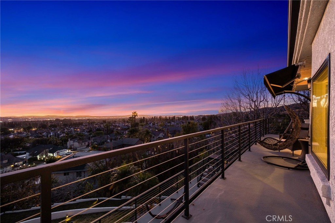
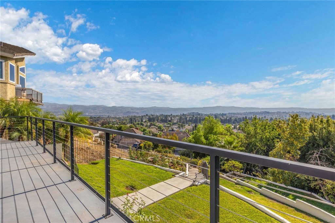
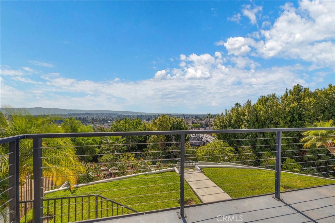
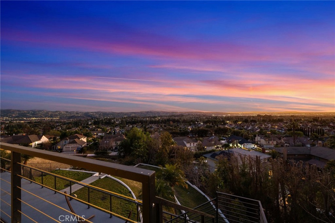
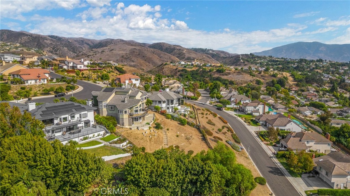
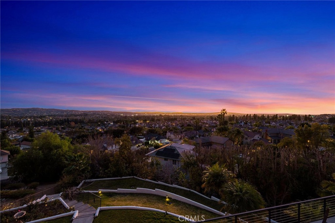
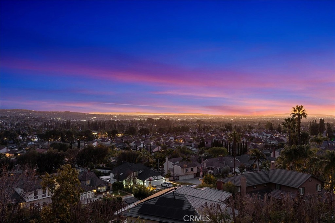
Property Description
THIS HOME IS A MUST SEE! SPECTACULAR VIEW HOME in a highly sought-after neighborhood in a private cul-de-sac in the hills of Yorba Linda. This newly remodeled home features 5 bedrooms, 5 bathrooms with 6,000 square feet of spacious living space and has AMAZING PANORAMIC 270 DEGREE VIEW. Step through the custom wrought iron doors and be greeted by the open living room that features a custom two-sided fireplace that is shared with the spacious family room that has beautiful city lights views. Large open-concept kitchen includes INCREDIBLE VIEWS, plenty custom cabinetry for storage, stainless steel appliances, granite countertops, gas cooktop, huge center island, recessed lighting, and is open to the breakfast nook which is perfect for entertaining. The formal dining room is the perfect location for large gatherings with views of the front courtyard. Downstairs features a Primary bedroom Suite with INCREDIBLE VIEWS, LARGE custom walk-in closet, primary bathroom features a Jacuzzi tub, large walk-in shower with dual shower heads, and double sink vanity. Adjacent to the primary bedroom is a den/ private office featuring a fireplace, bookshelves and access to the patio with panoramic views. Downstairs also features a game room and billiards room that includes a custom bar with wine cellar, flex space that can be turned into a gym/theater or bedroom and is adjacent to a beautiful hall bathroom. THIS BACKYARD IS AN ENTERTAINER’S DREAM! A sizable patio with built-in barbecue and kitchen area, automatic roll out awnings and panoramic views. Additional features of the home include 3 car garage, individual laundry room on the main floor, and Solar Panels for energy efficiency. Take advantage of the Award-winning Placentia-Yorba Linda Unified School District, No HOA Dues & No Mello Roos Tax, and is surrounded by miles of horse/walking trails and centrally located in the heart of Yorba Linda. Come view this beautiful house and make it yours today!
Interior Features
| Laundry Information |
| Location(s) |
Inside, Laundry Room |
| Kitchen Information |
| Features |
Granite Counters, Kitchen Island, Kitchen/Family Room Combo |
| Bedroom Information |
| Features |
Bedroom on Main Level |
| Bedrooms |
5 |
| Bathroom Information |
| Features |
Bathtub, Dual Sinks, Granite Counters, Jetted Tub, Remodeled, Separate Shower, Tub Shower, Upgraded, Vanity, Walk-In Shower |
| Bathrooms |
5 |
| Flooring Information |
| Material |
Carpet, Concrete, Tile |
| Interior Information |
| Features |
Breakfast Area, Ceiling Fan(s), Dry Bar, Separate/Formal Dining Room, Granite Counters, High Ceilings, Open Floorplan, Pantry, Recessed Lighting, Bedroom on Main Level, Multiple Primary Suites, Primary Suite, Wine Cellar, Walk-In Closet(s) |
| Cooling Type |
Central Air |
Listing Information
| Address |
4415 Deodar Drive |
| City |
Yorba Linda |
| State |
CA |
| Zip |
92886 |
| County |
Orange |
| Listing Agent |
Darryl Jones DRE #01076312 |
| Courtesy Of |
ERA North Orange County |
| List Price |
$3,950,000 |
| Status |
Active |
| Type |
Residential |
| Subtype |
Single Family Residence |
| Structure Size |
5,994 |
| Lot Size |
30,000 |
| Year Built |
1990 |
Listing information courtesy of: Darryl Jones, ERA North Orange County. *Based on information from the Association of REALTORS/Multiple Listing as of Jan 20th, 2025 at 12:59 AM and/or other sources. Display of MLS data is deemed reliable but is not guaranteed accurate by the MLS. All data, including all measurements and calculations of area, is obtained from various sources and has not been, and will not be, verified by broker or MLS. All information should be independently reviewed and verified for accuracy. Properties may or may not be listed by the office/agent presenting the information.
























































