918 Saint Catherine Way, Claremont, CA 91711
-
Listed Price :
$1,425,000
-
Beds :
4
-
Baths :
4
-
Property Size :
3,050 sqft
-
Year Built :
1965
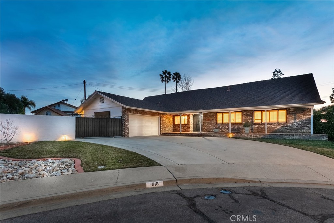
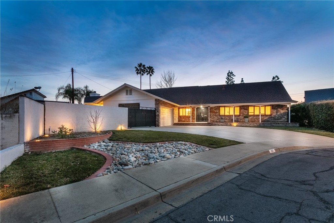
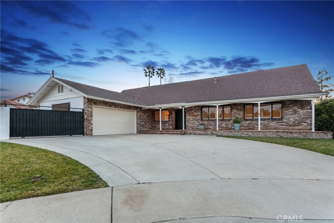
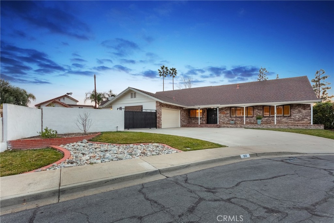
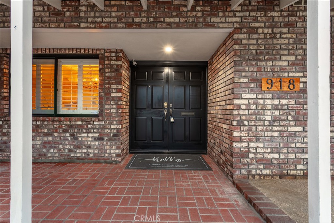
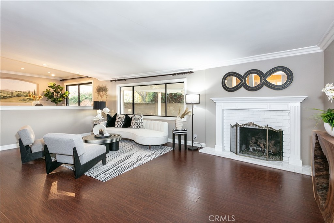
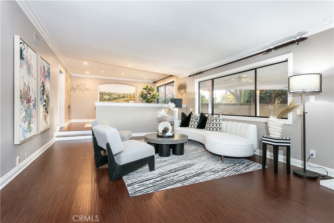
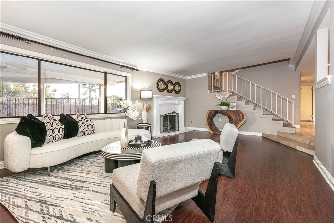
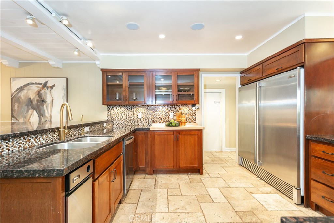
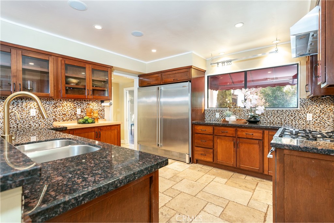
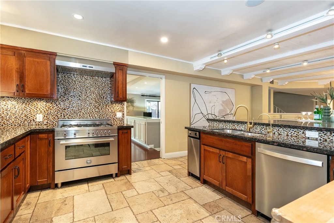
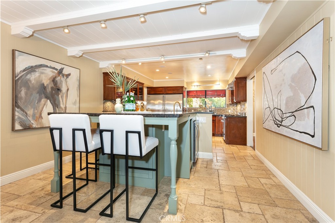
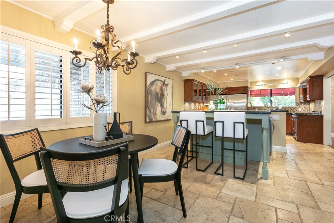
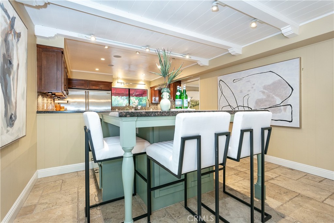
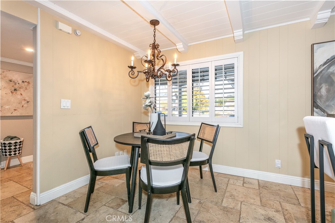
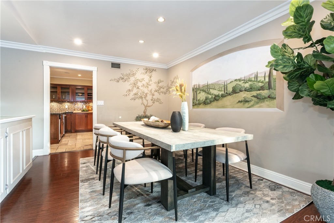
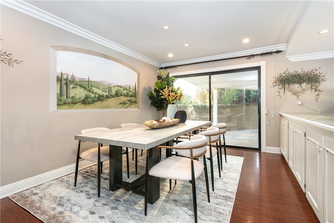

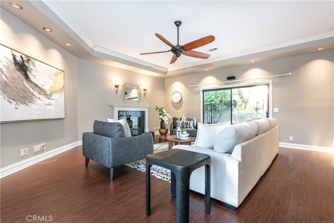
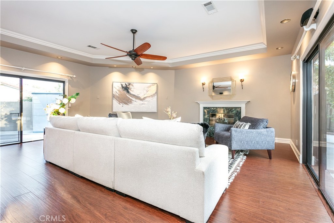
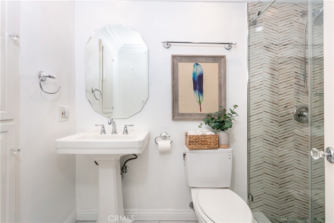
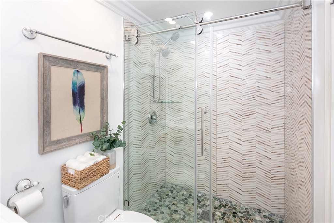
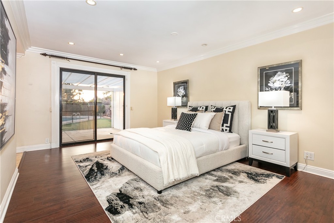
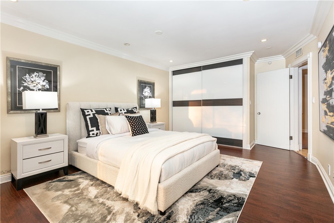
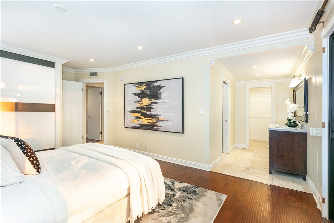
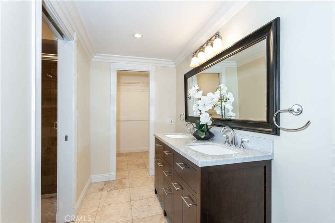
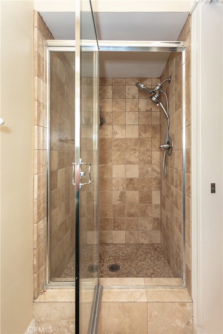
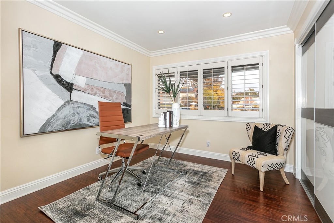
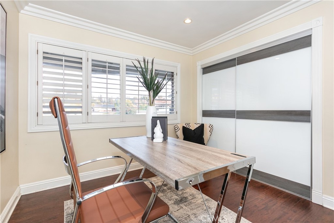
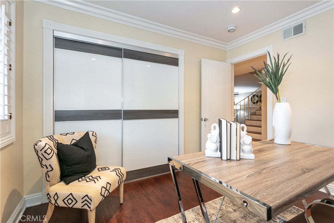
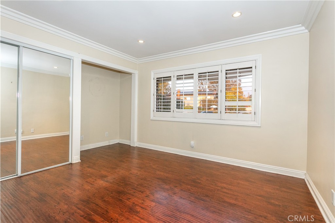
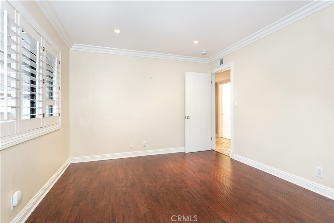
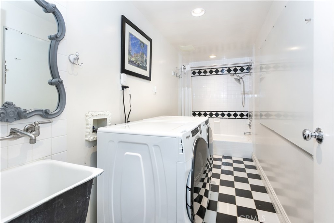
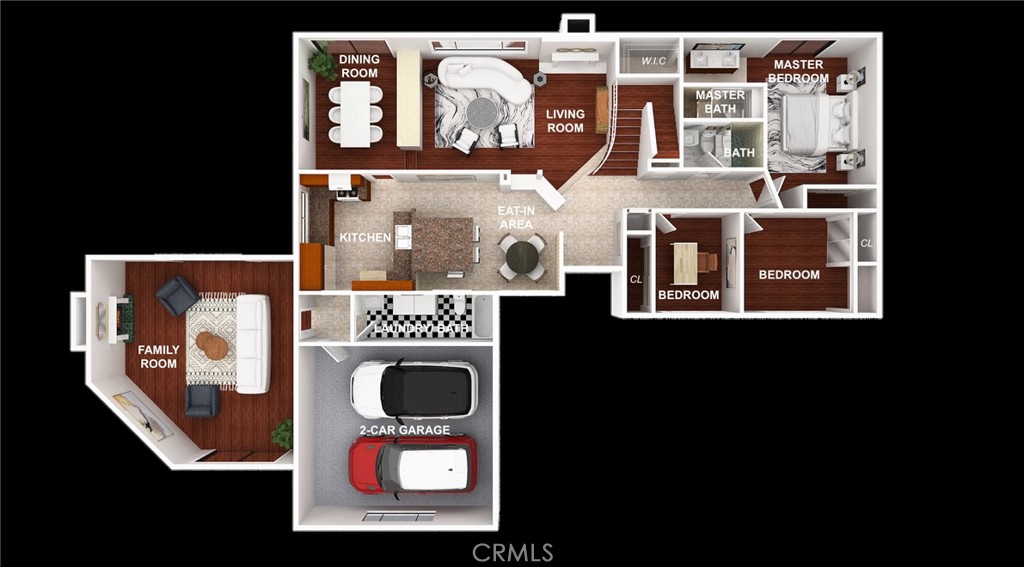
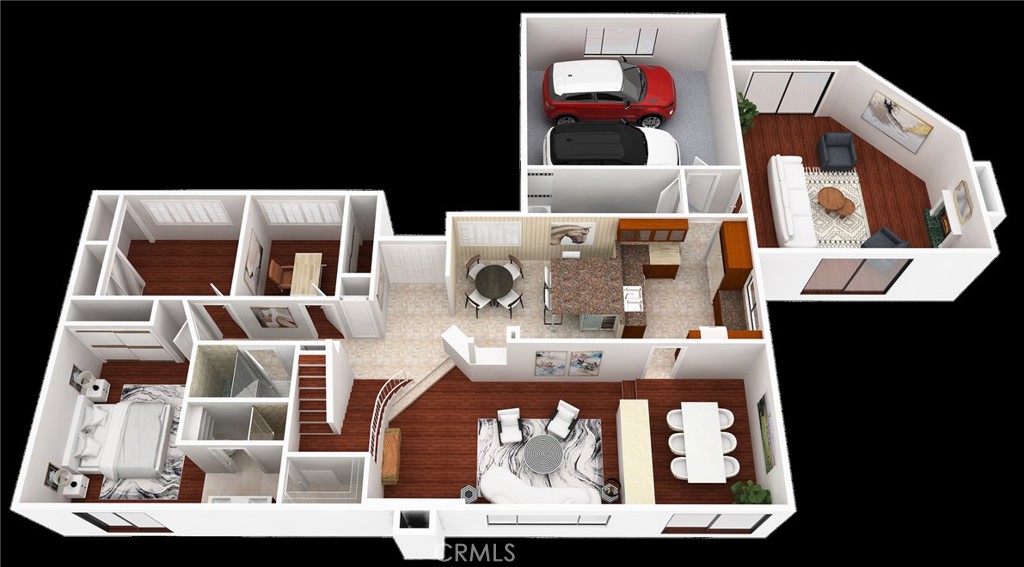
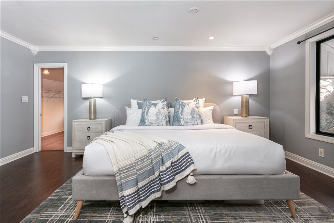
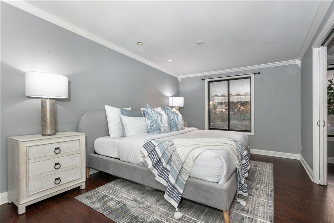
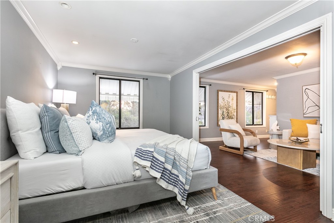
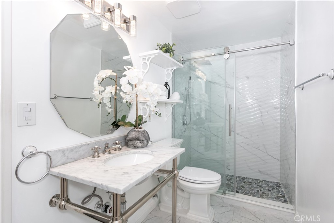
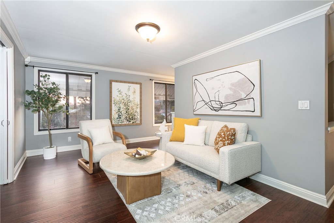
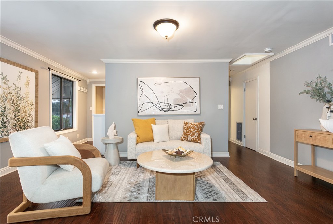
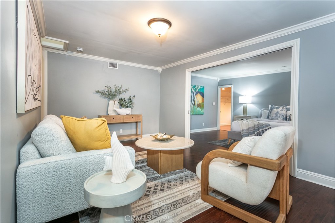
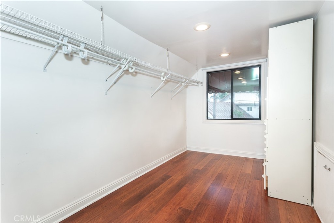
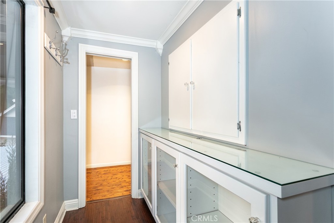
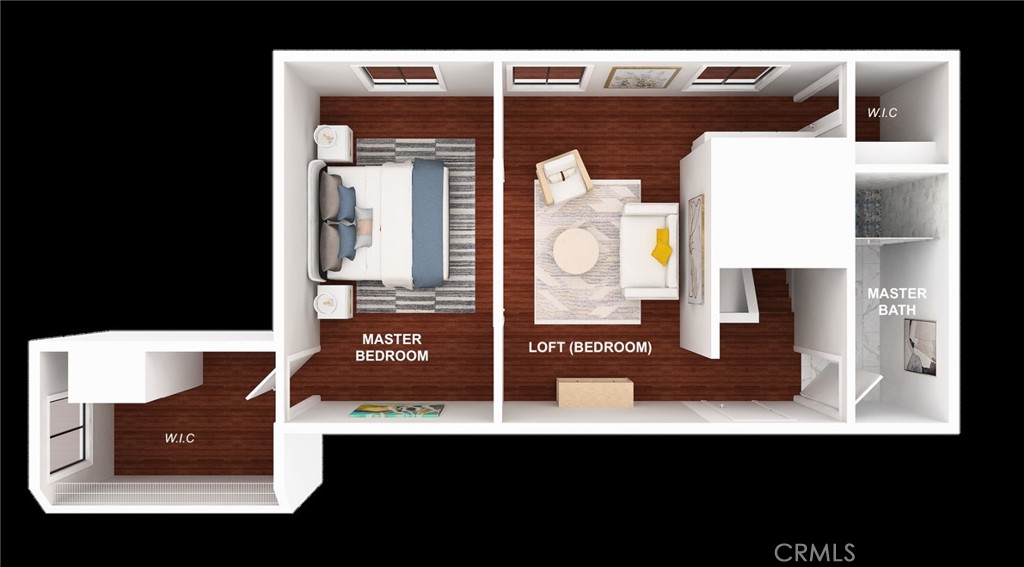
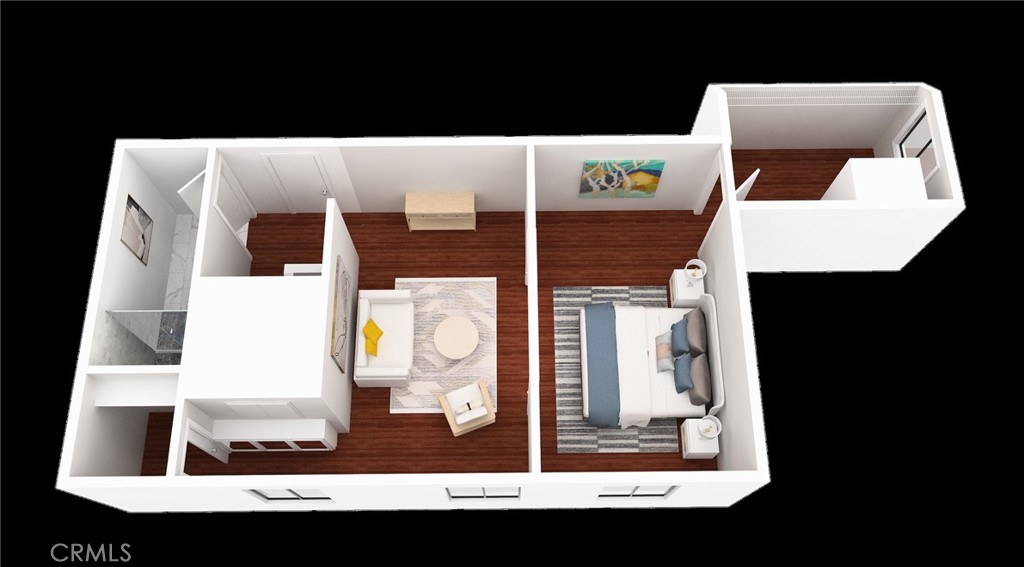
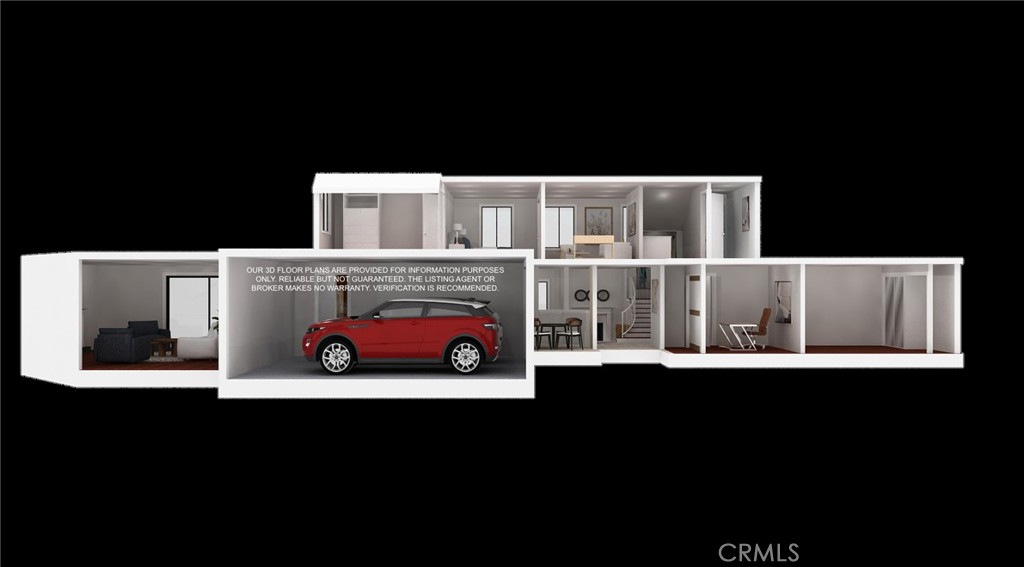
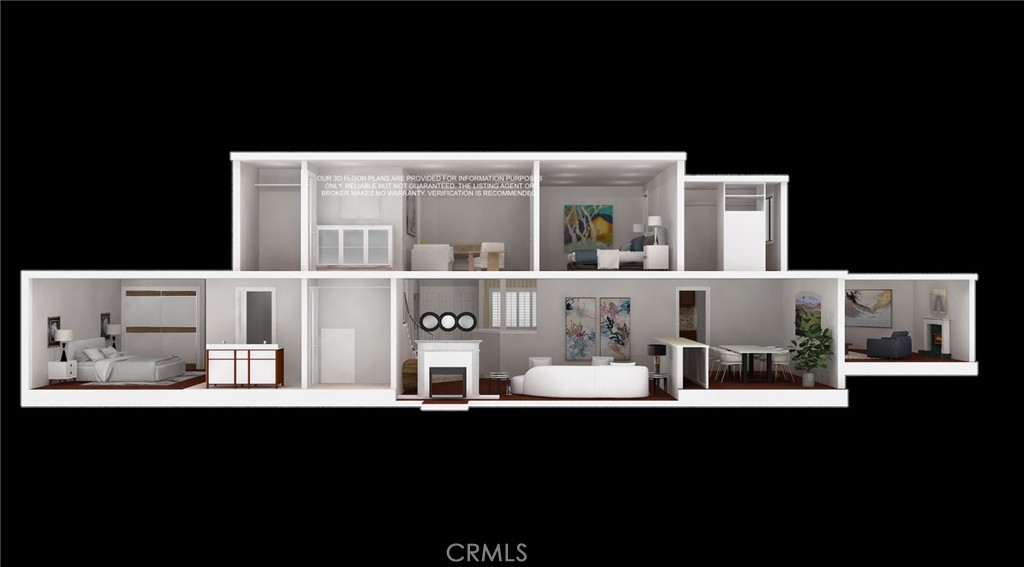
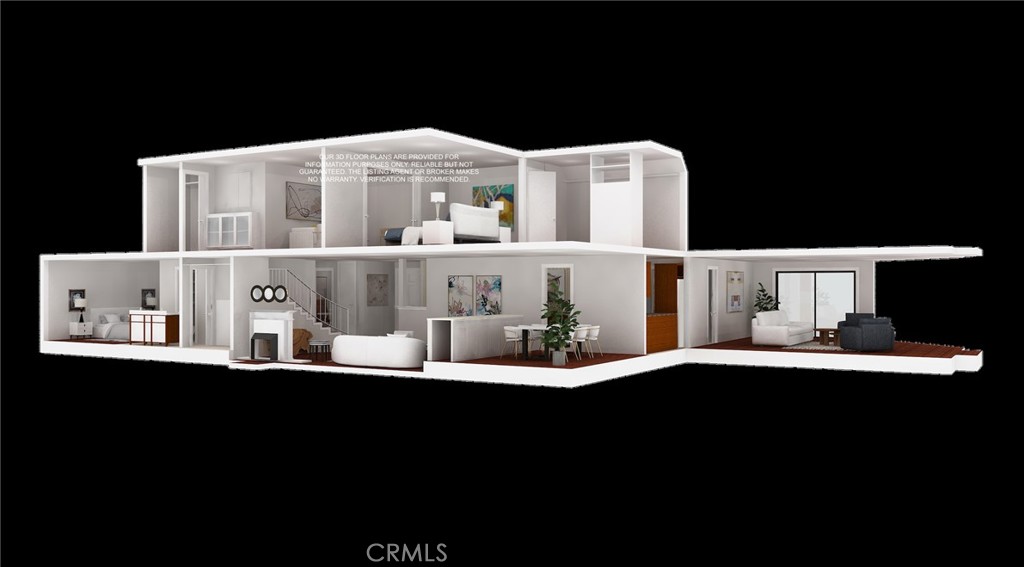

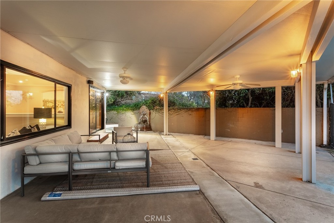
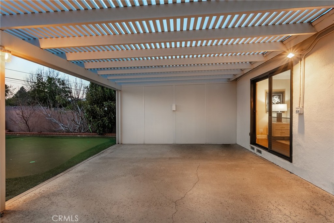
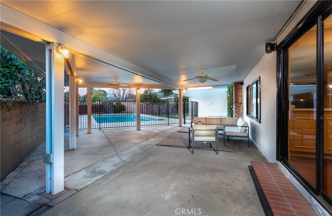
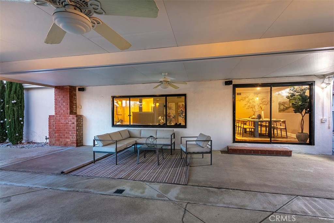
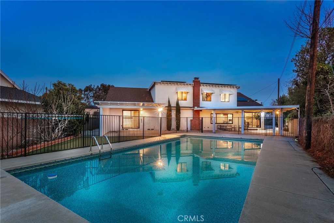
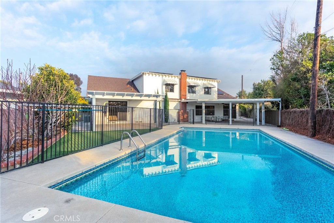
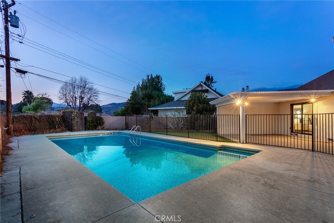
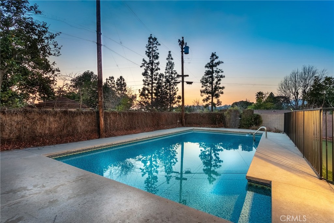
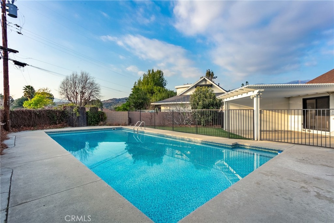
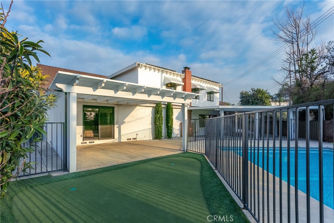
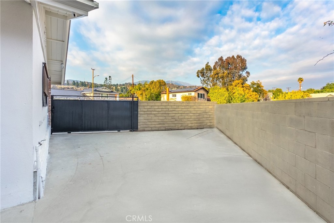
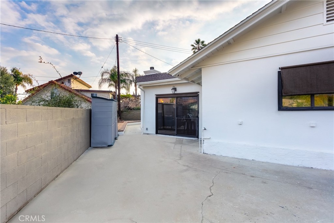
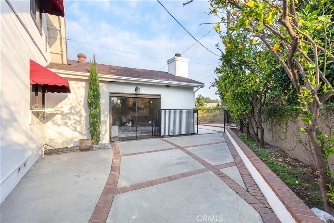
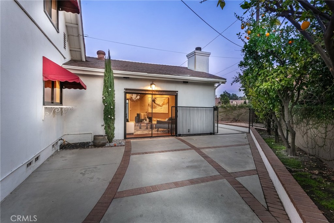
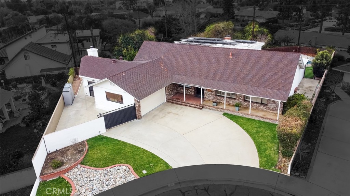
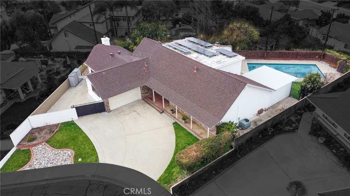
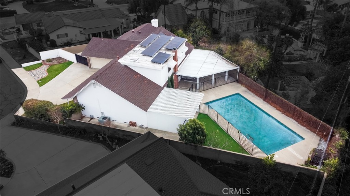
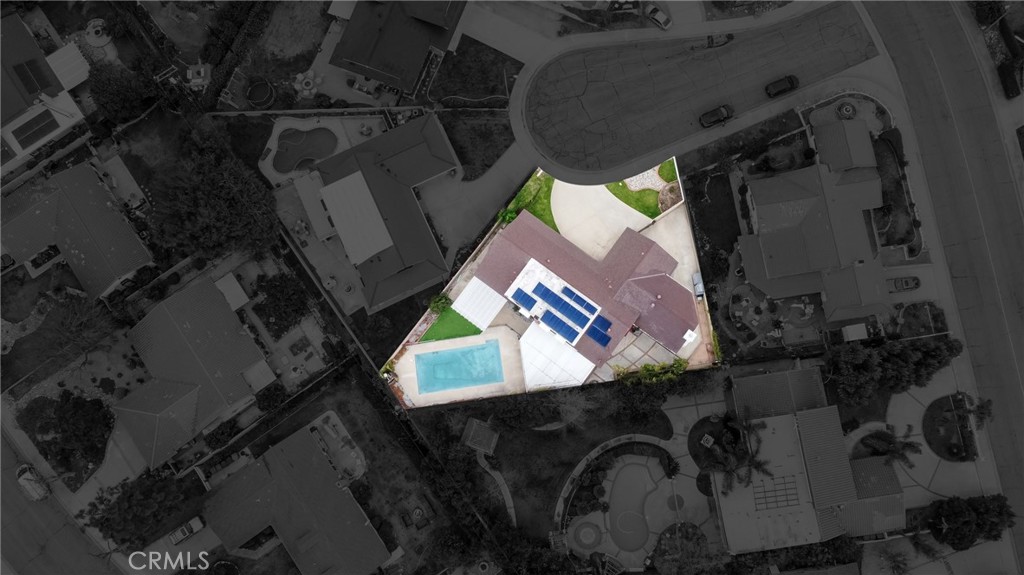
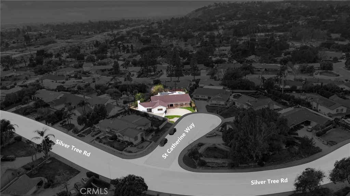
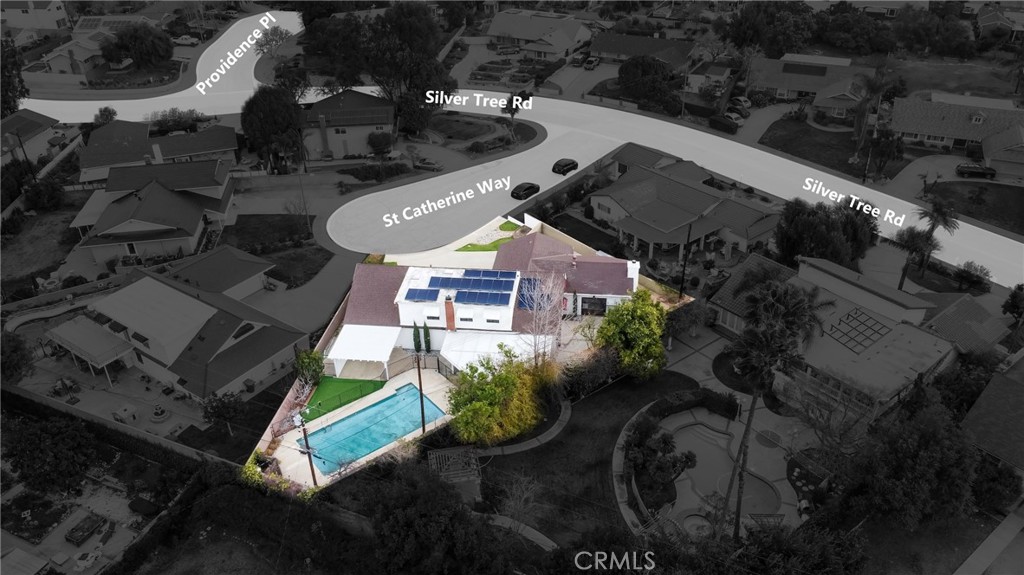
Property Description
This remodeled home in the Thompson Creek neighborhood sits at the end of a cul-de-sac with access to top-rated schools. It features a wide frontage and an oversized driveway for extra parking. Conveniently near schools, parks, shops, dining, and hiking trails, with easy freeway access.
The home offers five bedrooms (one expanded, now 4), four bathrooms, a spacious living room, family room, formal dining, kitchen with an eat-in area, and laundry room. Highlights include central A/C, recessed lighting, solar panels, plantation shutters, dual-pane windows, skylights, and an epoxy-floored garage.
A charming brick façade and covered porch lead into a welcoming living room with a white brick fireplace. The dining room opens to a covered patio. The chef’s kitchen features a beamed ceiling, granite countertops, mosaic backsplash, stainless steel appliances, an oversized island, and breakfast area. The family room boasts a green marble fireplace, with two sliding doors opening to the side yard and patio.
The main level includes three bedrooms, including a junior master suite with a walk-in closet and ensuite bath. The second level features an open-concept master suite with a loft. Originally two rooms, now one spacious retreat with 2 walk-in closets. The bathroom has a marble shower and skylight.
The backyard retreat boasts a sparkling pool, tranquil fountain, covered patio, and pergola for alfresco dining. Don’t miss this rare opportunity for exceptional living in a peaceful setting.
Interior Features
| Laundry Information |
| Location(s) |
In Garage |
| Bedroom Information |
| Features |
Bedroom on Main Level |
| Bedrooms |
4 |
| Bathroom Information |
| Bathrooms |
4 |
| Interior Information |
| Features |
Bedroom on Main Level, Entrance Foyer, Main Level Primary, Walk-In Closet(s) |
| Cooling Type |
Central Air |
Listing Information
| Address |
918 Saint Catherine Way |
| City |
Claremont |
| State |
CA |
| Zip |
91711 |
| County |
Los Angeles |
| Listing Agent |
Jerry Sun DRE #01338788 |
| Courtesy Of |
RE/MAX Premier Properties |
| List Price |
$1,425,000 |
| Status |
Active |
| Type |
Residential |
| Subtype |
Single Family Residence |
| Structure Size |
3,050 |
| Lot Size |
10,787 |
| Year Built |
1965 |
Listing information courtesy of: Jerry Sun, RE/MAX Premier Properties. *Based on information from the Association of REALTORS/Multiple Listing as of Feb 9th, 2025 at 1:55 AM and/or other sources. Display of MLS data is deemed reliable but is not guaranteed accurate by the MLS. All data, including all measurements and calculations of area, is obtained from various sources and has not been, and will not be, verified by broker or MLS. All information should be independently reviewed and verified for accuracy. Properties may or may not be listed by the office/agent presenting the information.






































































